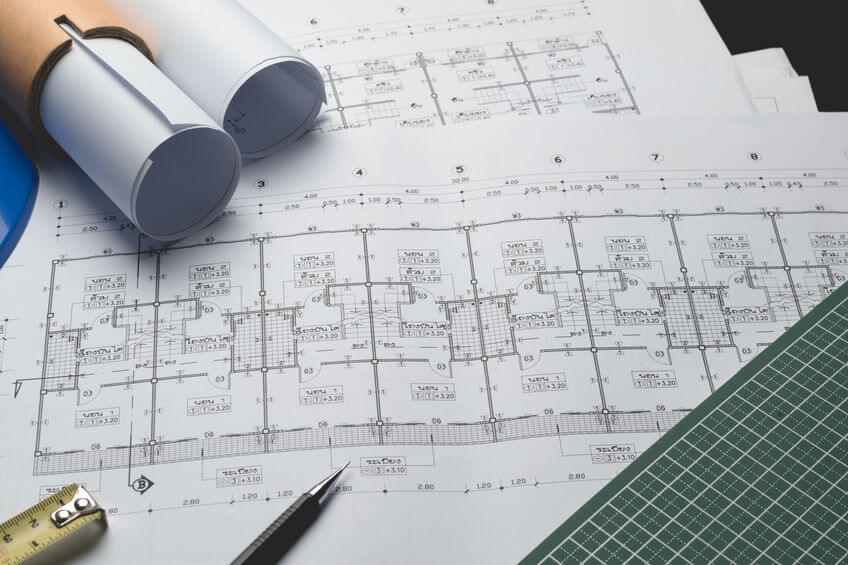
Flux Engineering electrical design team continues to focus on quality, reliability, safety, economy and sustainable solutions. Our advanced expertise and knowledge of engineering principals affords us the ability to design the solution for your project. Electrical engineers are involved in projects from the concept and to implementation of the design. We have the technical knowledge and expertise required to handle large, complex projects to small projects. We have earned a reputation as an experienced and innovative leader in mechanical, electrical and plumbing engineering design. Following are the services we provide regarding our electrical abilities:
Electrical Scope of Works
We shall provide the following:
Provide preliminary electrical plans for Client’s consideration. After Client’s approval and incorporate amendments (if any) provide electrical layout plans which includes:
General Illumination Plans:-
- Standard Illumination.
- Standing, suspended lamp lights.
- PLCE/LED/SMD & HPIT Lights Layout.
Specific Illumination Plans:-
- Indirect Lighting.
- Landscape Illumination.
- External Illumination (Single/Double Arm, Architecture Poles, Bollard, Green Area Illumination).
Raw Power Plans:-
- Raw power layout.
- UPS power layout.
- Stabilized power management plan.
Cable Trunking System:-
- Cable Tray Arrangements layout.
- Cable Ladder layout.
Cable & Conduit System:-
- Cable Sizing.
- Conduit Run Plans.
Close Circuit Monitoring System:-
- Dome/Fixed Cameras Plan.
- PTZ / Spy Cameras Plan.
- CNC control & uploading.
Music/Public Address Layout Plans:-
- Public addressing / Voice Evacuee System.
- Music (Stereo) System Planning.
Fire Alarming Plans:-
- Smoke/Heat/Gas Detection System.
Safety & Security System:-
- Burglar Alarming.
- Bio-Metric Registration System.
- Passive Infra-Red Switching.
Electrical Switchgear System:-
- Electrical LT Distribution & Panel Boards Sizing.
- Synchronizing Switchgear Sizing.
- Bus Coupler Sizing.
Lightning Protection System:-
- Lightening steamer / Copper Meshing Layout.
- Copper Cage Layout at Top Floor.
- Lightning Arrestor Layout.
Emergency/Gen/UPS Lighting Plans:-
- Emergency Lighting System.
- Egress -Escape/Exit Control Lighting Plans.
Redundancy Supply Plans:-
- Automatic Standby System.
- Synchronizing Plans (if necessary).
Earthing System:-
- To plan appropriate earthing demarcation and arrangement as per international codes and practices.
- Provide Single Line Diagrams of electrical distribution system.
- Energy Management by using Occupancy Sensors, Circuit Distributor (If necessary) & Dual Source Metering
